Make-Overs
Any good layout design can be interpreted in a variety of ways — in fact,
in about as many ways as there are interested modelers! I think every
track plan in this gallery should provide inspiration for modeling, and no two
people will ever make quite the same layout. In that spirit, here are some
Make-Overs of well-known layouts, using their track plans in ways never
intended by their creators — to explore the variety of possibilities
that exist in every micro layout design!
Reworking Otto Schouwstra’s Van Gelder Zonen
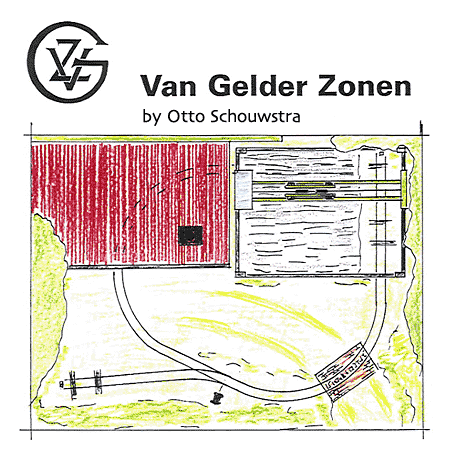
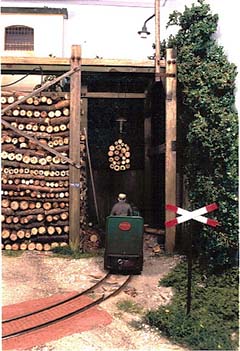 Otto Schouwstra’s 60×45 cm industrial tram layout, Van Gelder Zonen, Papier, won the Expométrique “Grand Prix” in 1996. It is one of the classic micro layouts, depicting the log-loading operation in a large paper mill. Van Gelder Zonen (Van Gelder & Sons) was a real mill in the Netherlands, served by a very attractive narrow-gauge rail system until 1960.
Otto Schouwstra’s 60×45 cm industrial tram layout, Van Gelder Zonen, Papier, won the Expométrique “Grand Prix” in 1996. It is one of the classic micro layouts, depicting the log-loading operation in a large paper mill. Van Gelder Zonen (Van Gelder & Sons) was a real mill in the Netherlands, served by a very attractive narrow-gauge rail system until 1960.
The tiny layout is built in 1:36 scale and runs on 16.5mm gauge tracks, representing a 60 cm gauge prototype. Featured operation is an automated log loading sequence from a motorized overhead crane (shown at left). Another outstanding feature is a synchronised sound system–matching both the operations of the motorized crane used to load the logs and the diesel engine sounds of the locomotives. In addition, background sounds of birds and the mill machinery are played continuously!
For more information and photos, see Otto’s web site.
Otto generously gave me permission to reproduce the Van Gelder track plan and a photograph in this Gallery. In addition, he good-naturedly agreed that I might rework the track plan to serve other operating patterns and to run in different scenery from the original. This exploration shows that a good trackplan can provide inspiration for a nearly endless variety of individual versions from different modelers.
The first Make-Over is called Van Smelter Werken (Van Smelter Works).
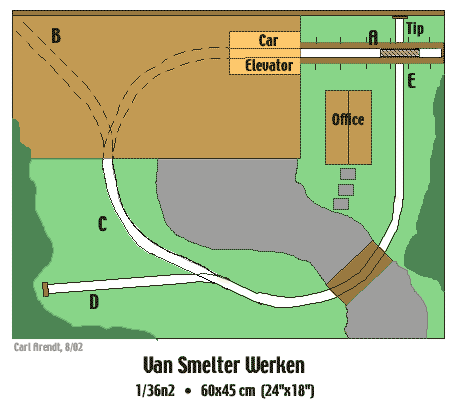
This layout represents a very different operating scheme from Van Gelder Zonen, though it is designed for the same space and the same scale, 1:36 running on 16.5mm track to represent 60 cm (2-foot) gauge prototypes. It could also be built in Gn15, On30, On18, or HOn30 scales.
We are looking at the back corner of a large ore-smelter operation. The basic operating plan is to load open wagons with the spoilage and waste materials of the smelting process. Operation requires two small switching locomotives (located at B and D) and a bottom-dumping ore car. We can begin describing the cycle with the ore car empty, high atop the tip (at A) about 20 scale feet above the lower track.
A simple capstan operation pulls the car to the Car Elevator, where it is lowered to ground level. The Car Elevator may be hidden inside the Smelter building or, if you want to build a scale mechanism, it can be fully visible outside the building.
The locomotive from D moves to the “main line,” reverses, runs up to couple with the ore car on the Elevator, and hauls the car to C where it uncouples and returns to D. The second loco then leaves B, couples to the car and pushes it to E, beneath the tip. This action triggers the latch of the hopper, and the car is filled with spoil material. The car then hauls it back to C, uncouples, and returns to B.
The loco at D then comes out to the main, reverses, couples to the car at C and pushes it onto the Elevator, then uncouples and returns to D. The Elevator rises, lifting the loaded car to the tip level, where a capstan operation runs it out to the tip and triggers a dumping of the contents into the undertrack hopper. At this point the cycle begins again.
Cleverly using a single car to represent an endless parade of ore cars, the Van Smelter Werken line is continuously busy, making it an excellent layout for exhibition and train show use!
The second Make-Over is called Van Welder & Sons. This one is a steel structures fabricator.
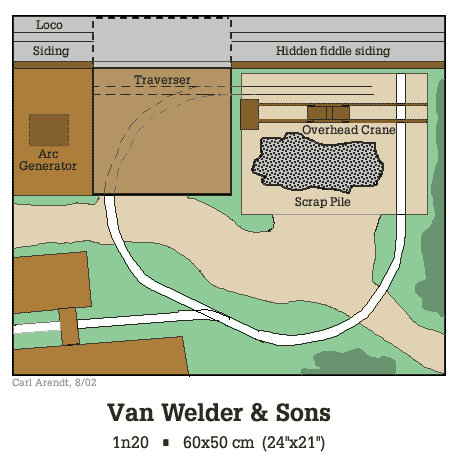
Some track has been added to the Van Gelder Zonen layout, bringing the dimensions to 60×50 cm. Although designed for 1n20 (3/8″ scale running on 16.5mm gauge), this layout could be built as a Gn15, 1/36n2, On30, or even as a HO standard gauge industrial tram.
A hidden fiddle siding and loco siding behind the scenes provide opportunities for an amazingly wide variety of operations on this tiny layout. The basic operation is to bring carloads of steel structures from the concealed interchange spur at lower left, into the factory at the upper left. When the sliding factory doors shut, the concealed arc generator produces spectacular showers of sparks, indicating that major welding is being performed. An appropriate sound track could add to the illusion.
While the traverser is hidden, it can be slid to the rear, and cars loaded with complete welded structures can be brought out to the interchange track when the doors are opened again. In a variation, structures can be brought out from the plant via a working overhead crane and loaded onto empty flat cars at the upper right. Similarly, the “rejects” can be brought out from the factory and dumped onto the scrap pile (in itself a fascinating model!).
A little thought will show a variety of additional operating themes that can be worked out on this very flexible micro switcher!
Pete’s Pallets: Theme and Variations
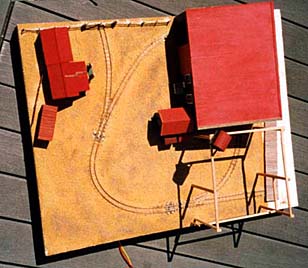
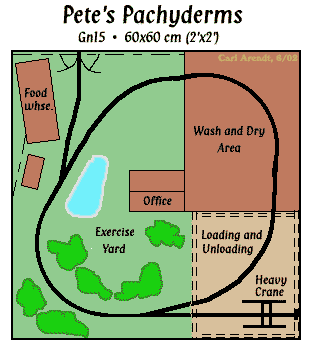
Pete’s Pallets (above) is a well-known industrial micro layout from Australia, created by Pete Heininger. It’s OO9 scale (HOn30) and measures 410 x 610 mm (16″x24″). It’s a small industrial tram serving a factory that makes pallets. And Pete acknowledges it was inspired by Otto Schouwstra’s Van Gelder Zonen.
With Pete’s permission, I thought it might be fun to take this basic plan and translate it into other scales, designing industrial trams to serve different industries. The first result of these “variations on a theme” is above at right — Pete’s Pachyderms. This 60 cm square layout, designed with 6-inch radius curves for Gn15 trains, is an “Elephant Care” facility.The giant pachyderms are brought in through the gate (top left) in specially-designed, welded-metal, reinforced open elephant cars. After the last car clears the turnout, the points are thrown and the train is backed into the Wash & Dry Area building. As the train runs very slowly through, this automated (but hidden) facility cleanses the animals, spraying them with water and soap, rinsing, and gently drying them.
The pachyderm passengers emerge into the Loading and Unloading area, where they may be offloaded (using the heavy crane) and led into the Exercise Yard. Or they might continue around the loop to the Food Warehouse for a buffet dinner on the train. With a steady stream of Preiser or Model Power G-scale elephants to handle, Pete’s Pachyderms is a lively place!
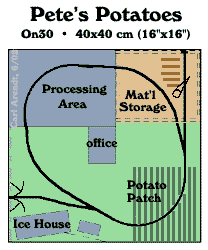 Quite a different sort of industrial setting is found in Pete’s Potatoes, a smaller layout (40 cm square) using 4″ radius curves in On30 (O16.5) scale. The diagram (at right) is drawn to the same scale as Pete’s Pachyderms (above).
Quite a different sort of industrial setting is found in Pete’s Potatoes, a smaller layout (40 cm square) using 4″ radius curves in On30 (O16.5) scale. The diagram (at right) is drawn to the same scale as Pete’s Pachyderms (above).
Tubs of potatoes are either brought in from outside via the gate or fresh picked from the on-premises Potato Patch. They’re hauled into the Processing Area (interior hidden from view for fiddling) where they’re supposedly cleaned, sliced, fried, frozen and packaged into “Pete’s Pommes Frites”–one of the world’s premier brands of frozen french fries (chips).
The finished product emerges from the left side of the factory building and proceeds immediately to the Ice House for storage before being reloaded and shipped to the hungry epicures of the world.
Empty potato tubs are returned to the Materials Storage yard, where supplies used in the manufacturing process are also unloaded (often using the yard crane) and stored.
Looking for an unusual experience? Try defrosting a package of Pete’s Pommes Frites!
(Note: these two layouts, while lighthearted, are intended to demonstrate how a good plan can be varied widely to suit the needs and moods of its builder. Any plan in this collection can be treated in the same way, and should be.)
Making Over a Familiar Plan in a BIG scale
Terry Allen started with a very familiar plan that he was originally thinking about for a OO9 (HOn30) layout, and squeezed it into a 4’x1′ baseboard in Gn15 (1/2″ scale running on 16.5mm gauge). He calls it Dumping Ground Tramway I.
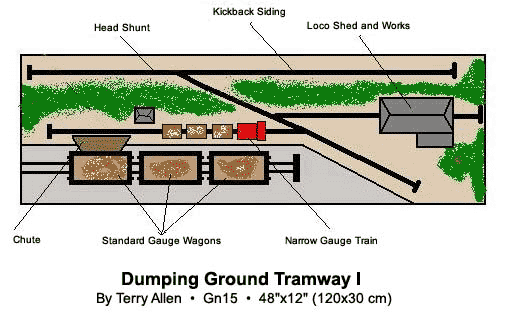
This little layout gem proves beyond a doubt that everyone has room for a large-scale layout!
The standard gauge wagons, into which the Gn15 tipper cars dump their cargoes, are built at a lower elevation than the slimgauge line, which adds scenic interest to the layout. Actually, in this adaptation, the “standard gauge” idea might well be changed to “meter gauge” — LGB wagons runing on 1.75″ gauge. The kickback siding can be hidden to provide a “secret source of surreptitious supply” for the narrow gauge skips (John Armstrong’s apt phrase in quotation marks).
Next, taking a closer look, Terry decided that he’d like to have the locomotive on the conventional end of the train for journeys both to and from the fiddle track — so he produced a makeover, Dumping Ground Tramway II.
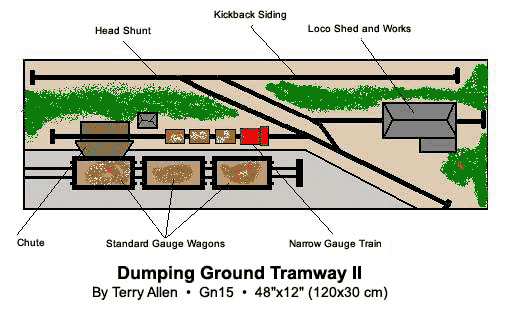
The runaround loop adds flexibility to this small plan. But Terry wasn’t done yet … he figured that a canal boat in 1:24 scale would be about 35 inches long (89 cm) and about 3.5 inches wide (9 cm) — an impressive model, especially on a four-foot baseboard! Thus was born Dumping Water Tramway.
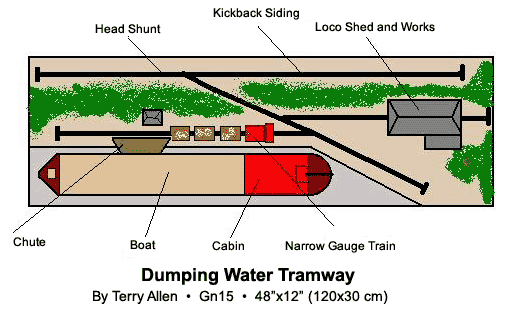
One of the delights of a little switching layout like this in a big scale is the details that can be added. Terry points out that many dolls’ house accessories are made to 1/2″ scale. He plans to “have a scale Narrowboat as a setpiece in the forefront of the layout with the back cabin visible to the public. I can use … dolls’ house furniture and fit out the cabin complete with stove (working using a smoke unit maybe?).“
At present, this last makeover is the one Terry plans to build. But who knows? Stay tuned for future makeovers! Note: if you like this layout, by all means change it to suit your desires and build it in your favorite scale — 1/32, O, HO, or even N. A good plan always deserves a good makeover!
Enlarging a Small Plan: a Starter HO Micro

the Grimes & Dusts Railroad is a small-town branchline terminal that was originally designed by Maurice Grimes to fit in a space about 36″x12″ (90×30 cm). I have enlarged it to 48″x10″ without improving at all on Maurice’s excellent design, in order to make it easy to build with commercial sectional trackage and a standard Atlas 9-inch turntable. In this form, it’s a good operating railroad in micro size (under four square feet), that can use easily obtainable and relatively inexpensive HO and OO rolling stock and locomotives.
Turnouts are 3 Peco short-radius right-hand turnouts and 1Peco short-radius Y turnout. You can use standard Atlas Snap Track sections to make the rest of the trackage (as shown), or substitute flexible track from almost any manufacturer. Rolling stock would best use 40-foot cars (U.S.) or two-axle goods wagons (U.K.), with passenger service taken care of by a gas-electric car (U.S.) or a DMU (U.K.), which turns on the turntable for its return trip.
The “main line” appears from beneath a roadway overpass at the left, coming out from behind the freight house and into the switching area. If possible it would be very helpful to add a removable two-foot (60 cm) track extension to the main line at the left, allowing trains to be assembled “off-stage” and run onto the baseboard under their own power.
There are lots of switching opportunities in this little terminal — three or four industries can be represented on the backdrop, perhaps with their loading docks modeled in low relief and served by the kickback siding at the top. The freight house has a constant flow of cars and wagons in and out, and represents a real challenge to switch while the passenger car is in town!
All in all, the GDRR is a busy and active little railroad. It illustrates the fact that most micro layouts — even the ones with hand-built track and switches — can be replicated using commercial turnouts and track … but you’ll need somewhat more space. For the GDRR, the enlarged version is still within the micro layout size range, but that isn’t always the case. It’s often necessary to exceed those limits. If you do, we promise not to send the Micro Police around to your house. Have fun!
A dual-gauge makeover
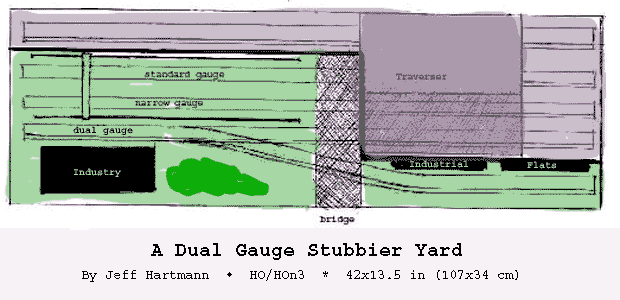
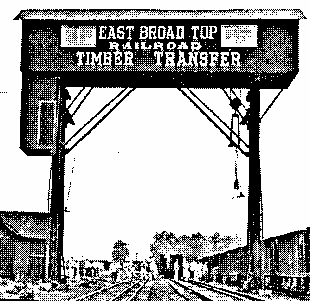 Jeff Hartmann, from Long Beach, California, has made over the Stubbier Yard plan from this Gallery, adding dual-gauge shunting and including an impressive transfer crane based on the East Broad Top’s “Timber Transfer” in Pennsylvania (right). This busy little layout models the transfer point between standard and narrow-gauge railroads back in the early part of the Twentieth Century.
Jeff Hartmann, from Long Beach, California, has made over the Stubbier Yard plan from this Gallery, adding dual-gauge shunting and including an impressive transfer crane based on the East Broad Top’s “Timber Transfer” in Pennsylvania (right). This busy little layout models the transfer point between standard and narrow-gauge railroads back in the early part of the Twentieth Century.
The Dual Gauge Stubbier Yard has only one cardinal switching rule — the narrow gauge cars can only be moved by a narrow gauge locomotive and the same limitaton goes for the standard gauge cars. The layout can be operated by two people — one controls the narrow gauge locomotive and the other the standard gauge.
The engineers will have to cooperate with each other as they do their switching. The track at the rear of the layout is used as a fiddle yard by both. The tracks in the yard are spaced so that the two-track traverser will line up with any two adjacent yard tracks. The three online industries are served by both gauges.
The narrow and standard gauge engineers will probably have a lot of challenges as they move cars about the yard. The layout builder will have a challenge, too, if he intends to make the Transfer Crane a working model! For more information on Jeff’s modeling projects, visit his interesting website.