Multi-Level Micro Layouts
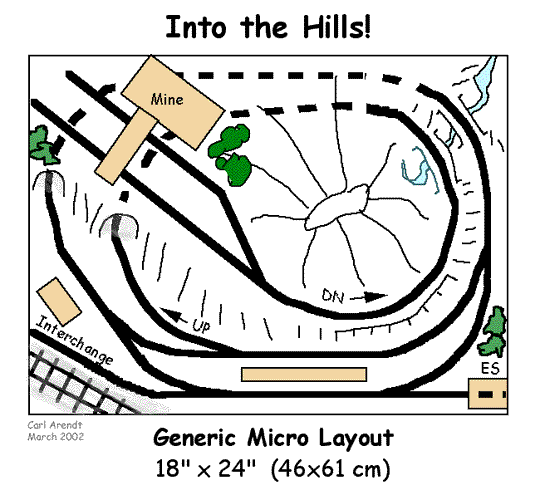 The classic micro layout–found in literally hundreds of variations–is the Continuous Circuit with a hill-climbing branch line. This diagram shows its simplest and most common narrow-gauge form. It’s a wonderful layout for operation in a very small area, suitable for HOn30, OO9, or even On18, On30, O9 or O16.5 (if you don’t mind steep grades!).
The classic micro layout–found in literally hundreds of variations–is the Continuous Circuit with a hill-climbing branch line. This diagram shows its simplest and most common narrow-gauge form. It’s a wonderful layout for operation in a very small area, suitable for HOn30, OO9, or even On18, On30, O9 or O16.5 (if you don’t mind steep grades!).
Running from the junction and standard gauge interchange uphill to the mine (or quarry, or factory, or whatever industry or industrial complex you prefer), the Into the Hills! concept delivers both continuous running on the level lower oval, and plenty of switching action using the branch. With a little care, you can even have two engines in steam on this tiny platform! Minimum radius is 6 inches (15 cm) on the main, 5 inches (12 cm) on the branch.
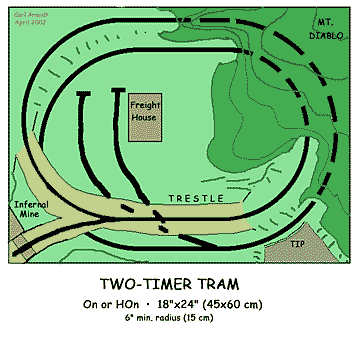 Another popular continuous format is the “twice around”, sometimes called a “folded figure eight.” The problem with this design in a micro layout is that very steep grades are required to achieve the needed separation where the two tracks cross.
Another popular continuous format is the “twice around”, sometimes called a “folded figure eight.” The problem with this design in a micro layout is that very steep grades are required to achieve the needed separation where the two tracks cross.
The Two-Timer Tram is about as small and simple as you can get in this format. Grades are around 8%, and sharp curves dictate narrow-gauge trains. Switching (shunting) locations are limited to make room for all that mainline. And you’ll want to run most of your trains counter-clockwise.
By way of compensation, you get a spectacular long trestle, right out in front where it can be seen and appreciated. And the mine which is the tram’s main reason for existing is also right up front–although most of it will have to be painted on the backdrop.
There’s also a small yard at the foot of the hill for organizing supplies and materials, a tip nearby for transferring the stuff they’re mining into motorized transport (trucks or lorries), and a couple tunnels to break up the round and round monotony of the plan. If the mountain is open at the back, you can reload the tipped cars, fiddle with the consists, and generally mastermind the “out of sight” operations of this busy little tramway.
 As mentioned above, the “twice around” is very difficult to arrange in a micro layout format. Schopp’s Shops is my attempt to produce a double circuit with lots of operating potential in 20″x30″ at the price of very steep gradients (about 9%).
As mentioned above, the “twice around” is very difficult to arrange in a micro layout format. Schopp’s Shops is my attempt to produce a double circuit with lots of operating potential in 20″x30″ at the price of very steep gradients (about 9%).
The little pike is inspired by a small trolley layout built in the 1950’s by Bill Schopp, for many years the Layout Doctor in Railroad Model Craftsman magazine. Here we use 6-inch radius curves (15 cm) to create a little narrow gauge (On or HOn) railroad hauling raw materials to the shops and taking finished products away to market.
The station is also home to an interchange with the standard gauge, so traffic tends to be heavy at times. Both ends of the railroad are represented by a subterranean storage and fiddle area, where consists and loads are changed out. This staging area is conveniently located right below the front of the layout, so this road can be operated comfortably from in front– very handy for showing at train meets!
Many thanks to John Thomas, who dug Bill Schopp’s old layout article out of his magazine collection and brought it to my attention!
I originally designed this little 20″x14″ (50×35 cm) layout to show off O scale dual-gauge operations in a very small space. The narrow gauge rails can be any gauge, from 9 mm to 16.5 mm.
Top level trackage is a continuous circuit of narrow-gauge (between 15″ and 30″ would do nicely)–with the rear portion of the circuit hidden behind the backdrop. In the front corner, the narrow gauge bottom-dumping cars drop their loads into a standard gauge wagon below.
After a number of repetitions of this dumping procedure (alternating with surreptitious refills behind the scenes), the standard gauge wagon will be nearly full. At this point the spectators can be surprised and delighted when a tiny standard-gauge locomotive shows up from the tunnel, couples to the open wagon, and retreats, hauling the load away!
Its journey is brief as well as invisible…the standard-gauge tracks simply make a sharp-radius right-angle turn and exit behind the scenes onto a conveniently placed cassette. There the wagon is emptied so the locomotive can return it to the tip for another cycle.
I envision the backstage part of this layout to be very active, not only in emptying standard gauge wagons but also tending a two-track traverser (transfer table) on the narrow gauge, where other trains — a passenger hauler or perhaps a work train — can be alternated with the tip run. All in all, this little micro layout is a busy place!
The two-level Gravel Tip is clipped from an old issue of Model Railways magazine (Sept. 1971). It was originally constructed by George Grainger, and it has appealed to me for many years! The sketch below shows how the layout looks and works.
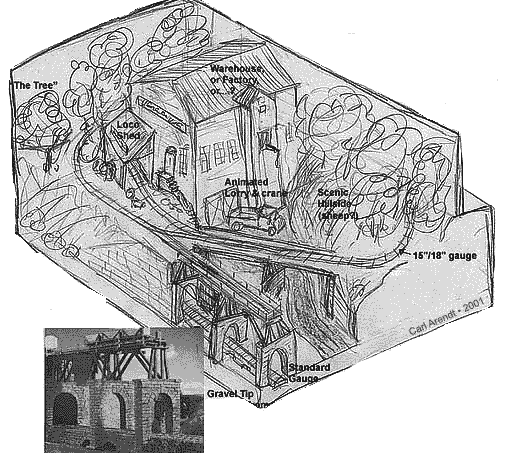 Two-Level, Dual-Gauge Dumping Railway
Two-Level, Dual-Gauge Dumping Railway
Something Completely Different
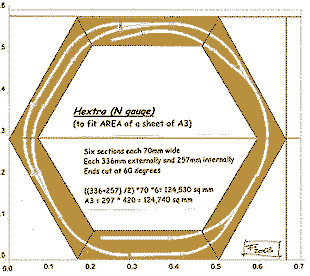 Remarkably, we’ve received two layouts recently that share a common idea — a circular two-level micro layout that is operated from the middle of the donut. Obviously, each of these layouts requires considerably more than micro-sized space (four square feet), but the actual baseboard area of each is less than 4 sq. ft.! Put ’em in a closet, or the corner of a spare room, and you’ll have a micro to reckon with!
Remarkably, we’ve received two layouts recently that share a common idea — a circular two-level micro layout that is operated from the middle of the donut. Obviously, each of these layouts requires considerably more than micro-sized space (four square feet), but the actual baseboard area of each is less than 4 sq. ft.! Put ’em in a closet, or the corner of a spare room, and you’ll have a micro to reckon with!
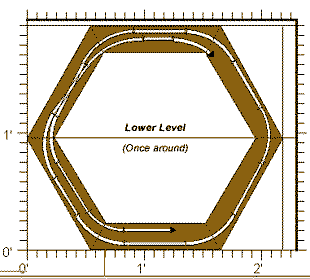 The first layout comes from the redoubtable Jack Trollope (a.k.a. Shorttliner), up in the highlands of Scotland. Hextra is made up of six trapezoidal sections covered with N scale track. If you wish, you can make just the single-level layout at the left, which includes a runaround loop and two sidings facing in opposite directions. You can have some shunting fun with such a racetrack design.
The first layout comes from the redoubtable Jack Trollope (a.k.a. Shorttliner), up in the highlands of Scotland. Hextra is made up of six trapezoidal sections covered with N scale track. If you wish, you can make just the single-level layout at the left, which includes a runaround loop and two sidings facing in opposite directions. You can have some shunting fun with such a racetrack design.
But add a second layer, connect the two sidings with the new, llower level, and you get a truly long run for your efforts! And all this takes place, Jack calculates (see his figuring at left), in a baseboard area less than the size of an A3 sheet of paper (about 16.5″x11.7″)!
Admittedly, the operating possibilities of this concoction are limited, and in real life you will want to make your hexagonal tiles somewhat larger and add a few industrial spurs to encourage switching activity. But as a conceptual leap in micro design, Jack has certainly provided us some new and different excitement!
Coincidentally, Robert Michael Shemilt independently arrived at a very similar design, circular instead of hexagonal. Robert, who is English, likes to dream up micro layouts while sitting through boring maths lectures. In this case, he’s calculated the area of the donut to be slightly less than four square feet! Circuit Central is another “different” micro, this time with a diameter of 48″ and an inner diameter of 40″, giving a 4″ ring surrounding the operator.
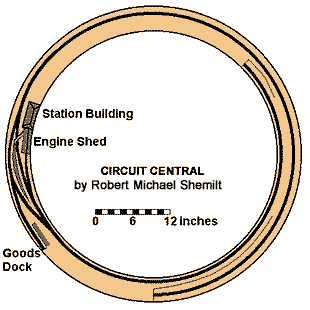 Robert explains, “The track plan is pretty much just a looped – eight continuous run, with a small station at the summit . There’s not much shunting, but you’ll have 23 feet of continuous run.
Robert explains, “The track plan is pretty much just a looped – eight continuous run, with a small station at the summit . There’s not much shunting, but you’ll have 23 feet of continuous run.
“The lower-level track between tunnel mouths follows the inner edge of the board until it is under the station, then crosses over to the outer edge. In this way no track is directly on top of another track for any longer than absolutely necessary.)
“The operator sits in the operating space in a swivel chair, so he or she can get to all areas of the layout. Construction would probably be in 4 sections of 90 degrees if it were designed to be portable, but I think it would be more use as a fixed layout in a small room (e.g. 4 foot square) or small shed [or closet], making optimum use of the space available. Corners could be used for shelving, heaters etc. Entry would be made by a sliding door then ‘ducking under’ the layout.”
There are a number of alterations that I would make to improve operations of Circuit Central, and no doubt you would make some too. But as an example of “thinking outside the chamber,” this conceptual design is hard to beat!