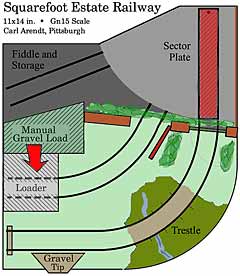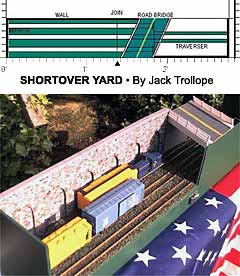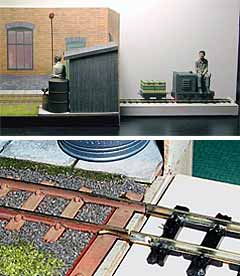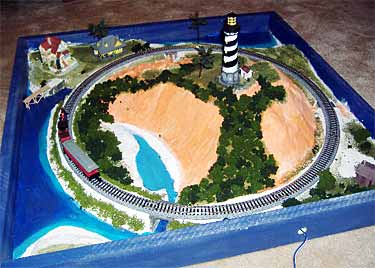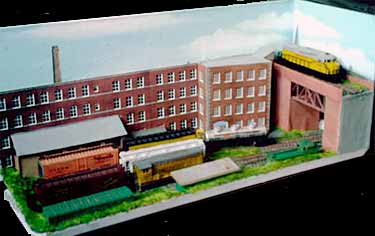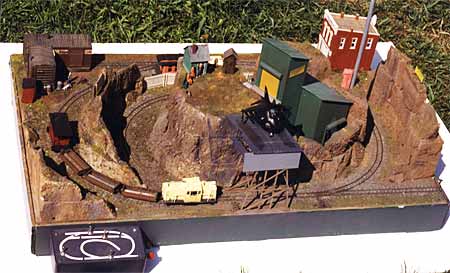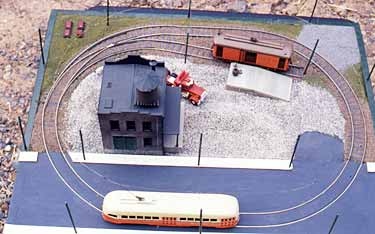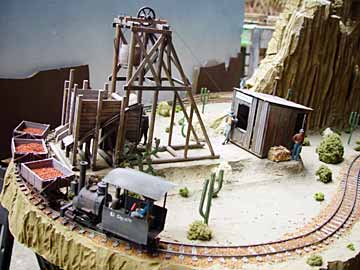Design concepts for your next layout: The Missing Chapter
The 2007 edition of Model Railroad Planning included a “FREE Layout Design Tips Booklet” prepared by Model Railroader magazine. Inexplicably, this well-designed pamphlet completely ignored the subject of minimum space layout design! Because the micro concept is one of the fastest growing areas of the hobby, we’ve prepared the Missing Chapter as a service to all hobbyists. Here’s our FREE supplement.

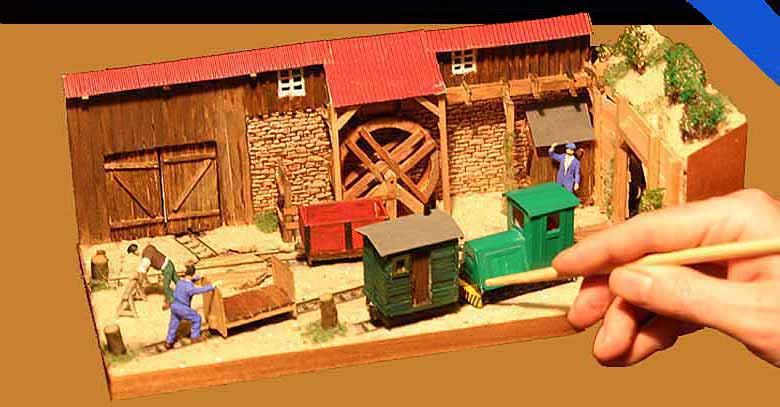


Although U.S. model magazines tend to feature huge layouts that fill a basement or attic, many modelers simply don’t have that kind of space available. Others lack the desire to make a very large commitment of either time or cash. The answer is to build one or more minimum space layouts. They’re very small — typically four to six square feet in area — and use ingenious design tricks to pack a lot of railroading fun into that tiny space. Few materials or rolling stock are required, and the layout can be completed in a matter of weeks, rather than years. The following notes provide some tips for designing and building this popular kind of railroad. — Carl Arendt | Layout shapes Because minimum space layouts are usually small enough to sit on a table or shelf, they have basically one of three shapes: round, rectangular (or square), or free-form.
| |||
Layout schematics Schematic arrangements for minimum space layouts are discussed in detail elsewhere. Basically there are two types —Continuous and End-to-End (sometimes called point-to-point).
Note that John Allen’s original, very-small Gorre & Daphetid layout followed this schematic, as did Frary and Hayden’s pioneering Elk River layout in HOn30. Both these plans can be seen in Small Layout Scrapbook #4. | ||||
Fiddle Yards Fiddle Yards are the most important secret ingredient of minimum space layouts. They convert our small model scenes into working railways by representing the “rest of the world” beyond the boundaries of the layout. Trains enter the visible part of the model and leave it, bound for distant places — but they actually move to and from the fiddle yard, where cars, locos and even whole trains can be swapped out, rearranged and generally juggled by hand, to get ready for their next entrance.
| ||||
Example Layouts There’s something about the challenge of shoehorning a working railroad into an “impossibly” tiny space that brings out extreme creativity in model layout designers. Here are some examples of minimum space layouts in each of the most popular modeling scales currently used in the U.S. They should provide you with information, inspiration, and a lot of fun! N Scale (9mm gauge)
HO Scale (16.5mm gauge)  Inspired by an Iain Rice design in Model Railroad Planning 2003, John Peckham’s 1x6ft Rockport Maine features a “picture frame” to set off the layout and direct the audience’s attention (see my article on Theatrical Layout Design). John operates with a card order car-routing system that makes good use of the hidden dropleaf fiddle yard to the left of the layout. He also uses ambient sound, with ocean and countryside noises coming from four speakers hidden behind the upper valence. Sn2 Scale (9mm gauge)
The little 1:64 tram serves a mine for cavorite, a mineral invented by H.G. Wells that has the uncanny ability to fall upwards. Wells used it to power a flight to the moon. Russ’s pike includes an appropriate mountaintop airport for cavorite-powered planes, complete with an office and an outhouse that is guyed down to avoid being blown over by departing flights. Cavorite can be shipped out either by rail or by air. O Scale (1¼ in gauge)
“I originally built the layout to learn the various skills needed to build a working trolley layout,” Dick comments. “Today, I use the layout as a photo prop (the scenery can be varied by changing out the buildings), as a loop to test run and work out the bugs in new cars, and most of all for fun. It has survived the construction and subsequent destruction of two large trolley layouts. I call it my ‘first and lasting’ trolley layout.”
To demonstrate that minimum space layouts are not limited to small gauges and trolleys, here’s a plan I drew up recently for an O scale modeling friend who is currently strapped for space. It’s a two-rail O standard gauge layout in an area slightly less than four square feet. The Chesapeake Power and Light switching yard is designed for use with 50-foot modern cars and an RS-3 diesel road switcher…full-sized rolling stock! One #4 turnout (from Old Pullman) is used in a plan very similar to San Vince de Rey (shown above in N scale).  #1n20 Scale (16.5mm gauge)
Taking its style from the Roadrunner cartoon series, the layout features mesa-top scenery and a Warner Brothers style desert background. The loco, bashed from a Bachmann On30 Porter, is named “El Coyote,” and of course the line features a scratchbuilt dynamite car. G Scale (1¾ in gauge) 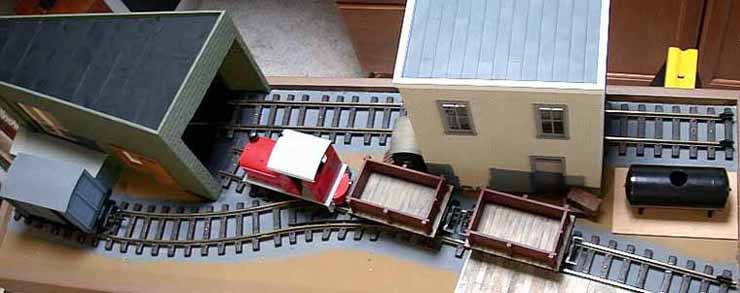 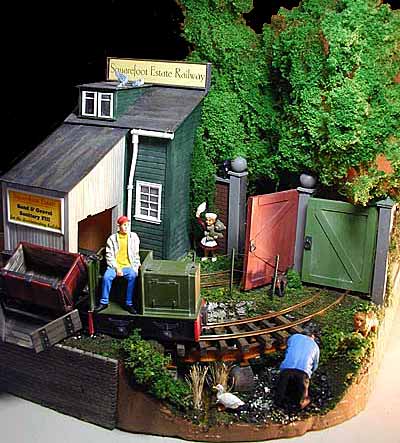 These two layouts demonstrate that even Large Scale trains can be enjoyed n a minimum space. Above, Bill Nunn is building this G gauge railway on a 1x4ft bookshelf. Track is stock LGB sections, the loco is an LBG field diesel, and cars are adapted from Hartland four-wheel stock. There’s a sector plate hidden in that wedge-shaped building, and the back of the white building is open to provide a sneaky fiddling capability. Who says G scale requires a lot of space? G Scale (16.5mm gauge) At the left is Carl Arendt’s Squarefoot Estate Railway. It’s Gn15 scale: same proportions as LGB, but running on a gauge that represents a prototype 15 inches between the rails. The layout occupies just one square foot of space, but accomplishes a lot of work for its size. It represents the back lot of a large estate, where a brisk trade in sand and gravel quarried on the property is conducted. The little railway makes its living by hauling the aggregates from the crusher/sorter building (green) to the edge of the layout where they’re automatically tipped into the waiting customer trucks. The Squarefoot was the first layout built in the then-new Gn15 scale (in 2001), and it was instrumental in helping to ignite the current explosion of interest in minimum-space layout design.
| ||||

 Continuous layouts allow you to sit back and watch the trains run around through your well-made scenery. By adding passing sidings, spurs and branch lines, as in this schematic, you can provide excellent railroadlike operations. For very small layouts, the curves require quite sharp radii, so rolling stock needs to consist of small locomotives and short cars that can navigate the curves. Branch lines, narrow-gauge trains or trolleys (trams) are especially good choices for this type of layout.
Continuous layouts allow you to sit back and watch the trains run around through your well-made scenery. By adding passing sidings, spurs and branch lines, as in this schematic, you can provide excellent railroadlike operations. For very small layouts, the curves require quite sharp radii, so rolling stock needs to consist of small locomotives and short cars that can navigate the curves. Branch lines, narrow-gauge trains or trolleys (trams) are especially good choices for this type of layout. End-to-End layouts are mainly used for switching, rather than for continuous running. This can be a very satisfying mode of operation, and a good switching problem can easily take nearly an hour to work through, even on a very small layout. These pikes are often placed on bookshelves or in out-of-the-way corners. A good example of an end-to-end design is Chuck Yungkurth’s well-known shelf layout, Gum Stump & Snowshoe (also shown in Scrapbook
End-to-End layouts are mainly used for switching, rather than for continuous running. This can be a very satisfying mode of operation, and a good switching problem can easily take nearly an hour to work through, even on a very small layout. These pikes are often placed on bookshelves or in out-of-the-way corners. A good example of an end-to-end design is Chuck Yungkurth’s well-known shelf layout, Gum Stump & Snowshoe (also shown in Scrapbook  The most basic Fiddle Yard is just a couple of hidden tracks where a backstage operator can work on the trains. In this simple example (right)the fiddle yard is hidden behind a row of industrial buildings. Trains make their entrance in the middle of the modeled scene (a good space-saving trick) and proceed to the town and station at the right. They exit by disappearing behind the industrial buildings, into the yard.
The most basic Fiddle Yard is just a couple of hidden tracks where a backstage operator can work on the trains. In this simple example (right)the fiddle yard is hidden behind a row of industrial buildings. Trains make their entrance in the middle of the modeled scene (a good space-saving trick) and proceed to the town and station at the right. They exit by disappearing behind the industrial buildings, into the yard. 